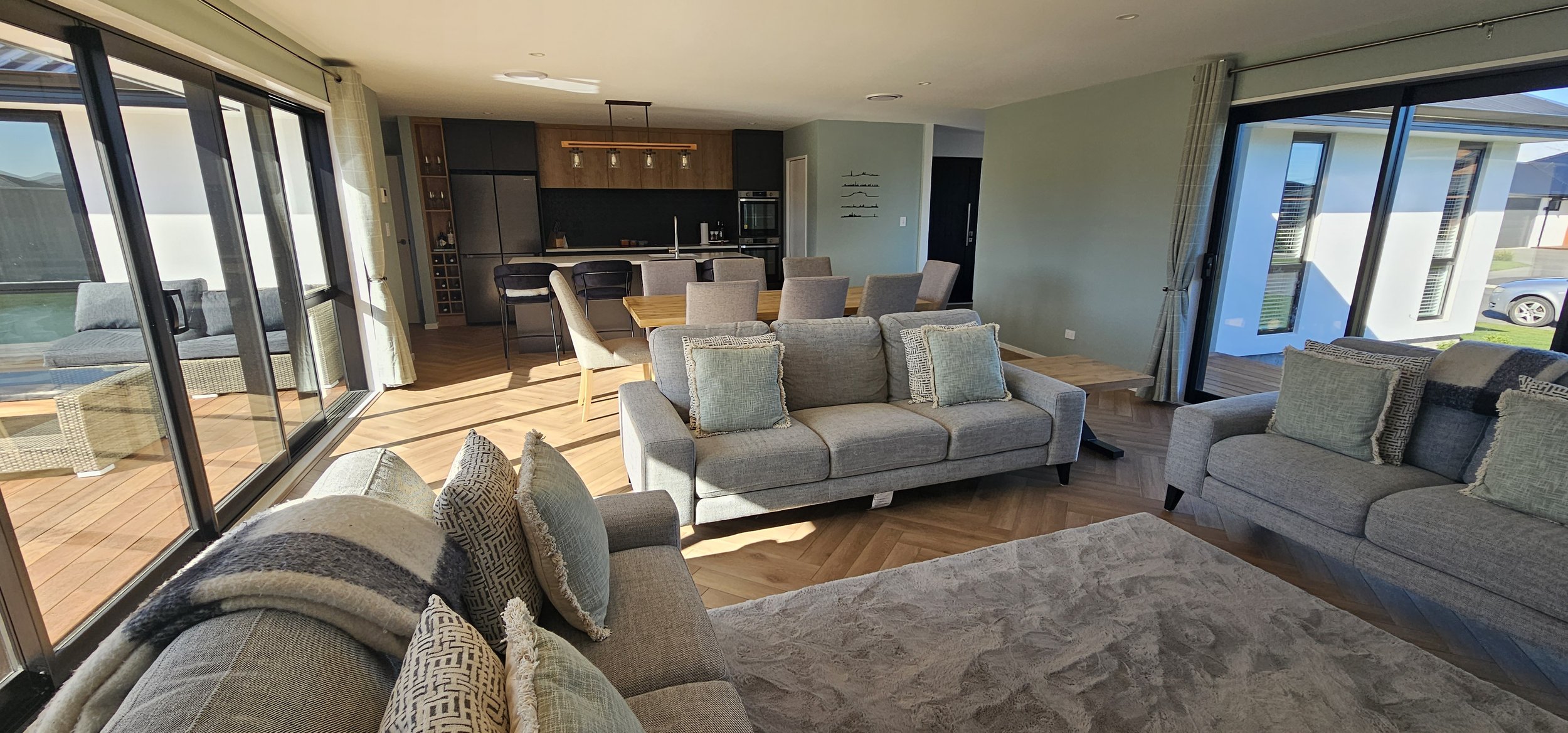Talon Drive, Rolleston
A Spacious Home in Falcons Landing, Rolleston
This newly built four-bedroom, two-bathroom home with two living areas and a double garage sits at 231m² on an 814m² section in Falcons Landing, Rolleston. With a vision created between our clients and architects at Ilaisa Design, this spacious home offers open-plan living areas and indoor-outdoor flow from all facets. Featuring a cedar and Rockcote frontage, this home's exterior is finished with Okarito X200 by Resene. The interior is plastered and painted by the team at 2G.
Elegant Design Features Throughout
Upon entering this home, the first thing that catches the eye is the beautiful herringbone timber flooring throughout the open-plan living, dining, and kitchen areas. It perfectly contrasts with the timber-look cupboards and wine rack shelving in the kitchen.
The kitchen and walk-in pantry, provided by Kitchen Makers, feature marble-look quartz worktops, along with ample storage options, two ovens, and an induction hob.
The front lounge, repurposed as a photography studio, showcases walls painted in a rich blue hue, creating a striking contrast against the light tones of the Okarito ceiling, window frames, and sliding barn door.
Comfortable Bedrooms
Moving down the hallway of this ‘L’-shaped home, we find the first of four generously sized bedrooms. Two bedrooms, each sized at 12m², have inbuilt wardrobes providing ample storage, along with sliding doors that venture out onto the decking area. These rooms provide a haven of comfort and style.
The third bedroom has a floor area of 10.5m² plus a built-in wardrobe.
Master Bedroom with Spacious Walk-in Wardrobe and Ensuite
Down the end of the hall, we discover the master bedroom, complete with a walk-in wardrobe and en-suite that offers luxury and convenience. From the elegant, fully tiled en-suite with its sleek fixtures to the organised space of the walk-in wardrobe, this seamless combination ensures a serene start and end to your day.
The walk-in wardrobe, supplied by Wardrobes Direct, features four drawer towers, two shelf towers, four standard hanging rails, and two long hanging rails.
The fully tiled en-suite features a walk-in shower with a handheld showerhead along with a rainfall showerhead.
Home Services
Completing the services of this home is the family bathroom with tiles and the bath, shower, separate toilet and laundry.
Credits
Architect - Ilaisa Design | ilaisadesign.co.nz
Decorating - 2G | 2gpaint.co.nz
Plumbing - Instant Plumbing and Gas | instantplumbing.co.nz
Electrical - CS Electrical | dynamicair.co.nz
If you like the look of this home or would like more information about designing and building a dream home for yourself, get in touch with the team today!



















