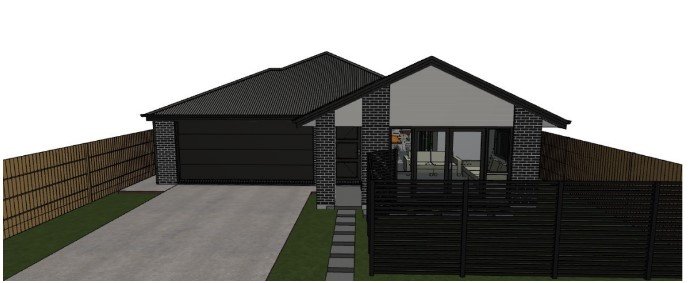
163m2
Bed 3 | Bath 2 | Living 1 | Garage 2
In this 163m2 home concept plan is all about modern comfort and practical living. As you step inside, you'll find a spacious open layout with an open plan kitchen, living and dining area, making it perfect for hanging out with family and friends. Lots of windows let in plenty of natural light, making the space feel even bigger and brighter.
There are three cozy bedrooms, including a master suite with ensuite and walk-in wardrobe. With a family bathroom and laundry situated in the large double garage, this home has all the necessities to accommodate a growing family.
Outside boasts kwila decking where you can relax and enjoy the fresh air. Overall, it's a comfortable and inviting home designed for modern living.
All plans are customizable to suit your wants and needs. Enquire today to find out more.
Floorplan
Enquire about this plan
We are committed to protecting and respecting your privacy and only use your personal information to provide the services you request from us.
By submitting this form you agree to have one of our team members contact you.

