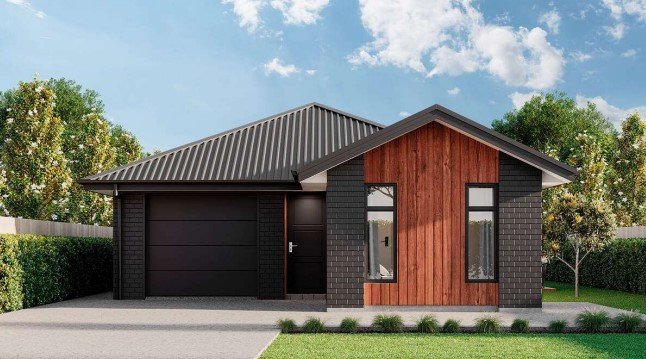
138m2
Bed 3 | Bath 2 | Living 1 | Garage 1
This 138m2 home concept plan offers a cosy living experience with practical design. Upon entering, you're welcomed by an open layout that seamlessly connects the kitchen, living, and dining areas. Natural light floods through well-positioned windows, creating a bright and airy atmosphere throughout.
The home features three comfortable bedrooms, including a master suite with an ensuite and walk-in wardrobe. Alongside a family bathroom, there's a separate toilet, and the washing machine and dryer are housed in the single garage, ensuring ample space for expansion. Outside, a delightful patio or deck provides a tranquil space for enjoying the outdoors. With its well-considered layout and efficient use of space, the 138m2 home concept plan offers a snug and practical living environment tailored to contemporary lifestyles.
All plans can be customised to meet your preferences and requirements. Enquire today for more details.
Floorplan
Enquire about this plan
We are committed to protecting and respecting your privacy and only use your personal information to provide the services you request from us.
By submitting this form you agree to have one of our team members contact you.

