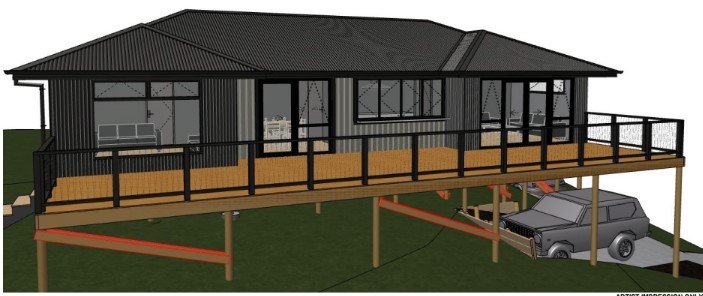
113m2
Bed 2 | Bath 1 | Living 1 | Parking 2
In the charming 113m2 hillside home concept, practicality meets coziness with a touch of rustic charm. Nestled against the picturesque landscape, this home maximizes its space to offer a comfortable living experience. Inside, you're greeted by a cozy open layout that seamlessly integrates the living room, dining area, and kitchen, creating a warm and inviting atmosphere. Large windows frame scenic views, bringing the beauty of the outdoors inside.
This home features two snug bedrooms, including a comfortable master suite for ultimate relaxation. The layout is thoughtfully designed to make the most of every corner, with storage solutions cleverly incorporated throughout. Outside, a quaint patio or deck provides the perfect spot for enjoying the natural surroundings. With its efficient use of space and connection to nature, the 113m2 hillside home concept offers a cozy retreat for those seeking a simpler way of life.
Floorplan
Enquire about this plan
We are committed to protecting and respecting your privacy and only use your personal information to provide the services you request from us.
By submitting this form you agree to have one of our team members contact you.

